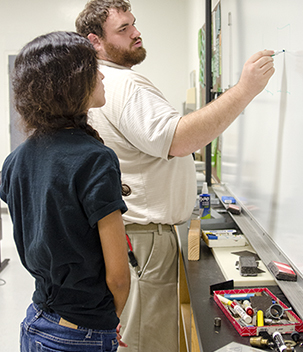
-
DRAFTING
Drafting is often called the “universal language of industry”. Whether you are an inventor, an architect, or an engineer, communicating your ideas clearly and precisely to others is vital to having them become reality. Technical drawing is the bridge between those ideas and production. CAD (Computer Aided Drafting) knowledge and a command of the graphical language is essential to every project. Every member of a project team is able to communicate and coordinate, through the language of drafting, a precise set of instructions for manufacturing or construction. Manufacturers and contractors then rely on those drawings either to produce the next groundbreaking project or build the next skyscraper. At McFatter’s CAD drafting studio, we introduce you to the basics of drafting before guiding you into more complex techniques through the use of state-of-the-art software, including AudoCAD, Revit, and Solidworks. The drafting program provides you with a solid background to act as a stepping stone for advancement in the related career of your choice. Students will receive instruction in the classroom and will practice hands-on-skills in the drafting studio, which is equipped with the latest tools and equipment to deliver the program curriculum.
This program requires attendance for the summer term between junior and senior year of high school.

